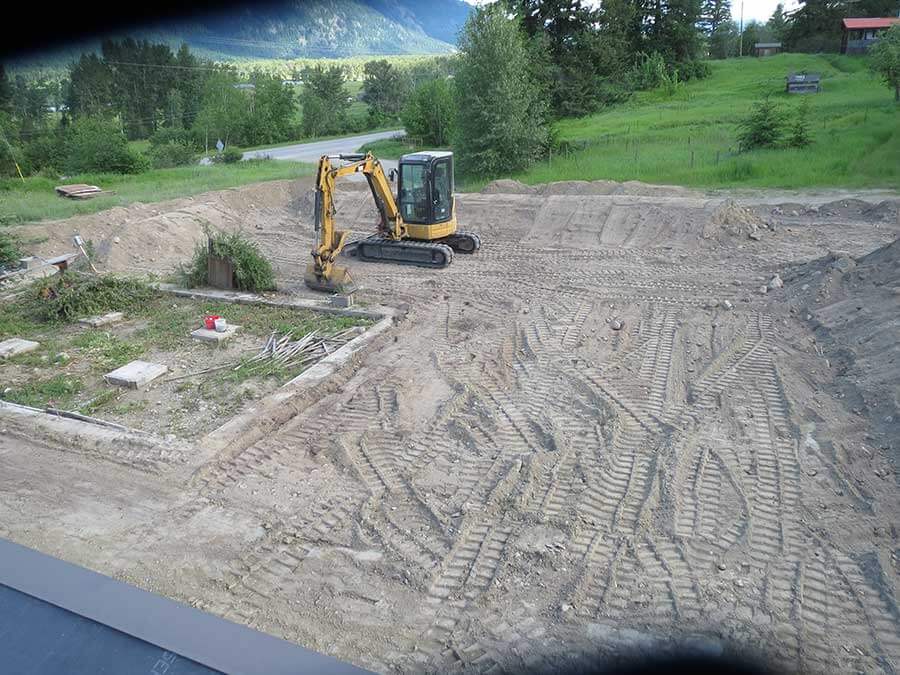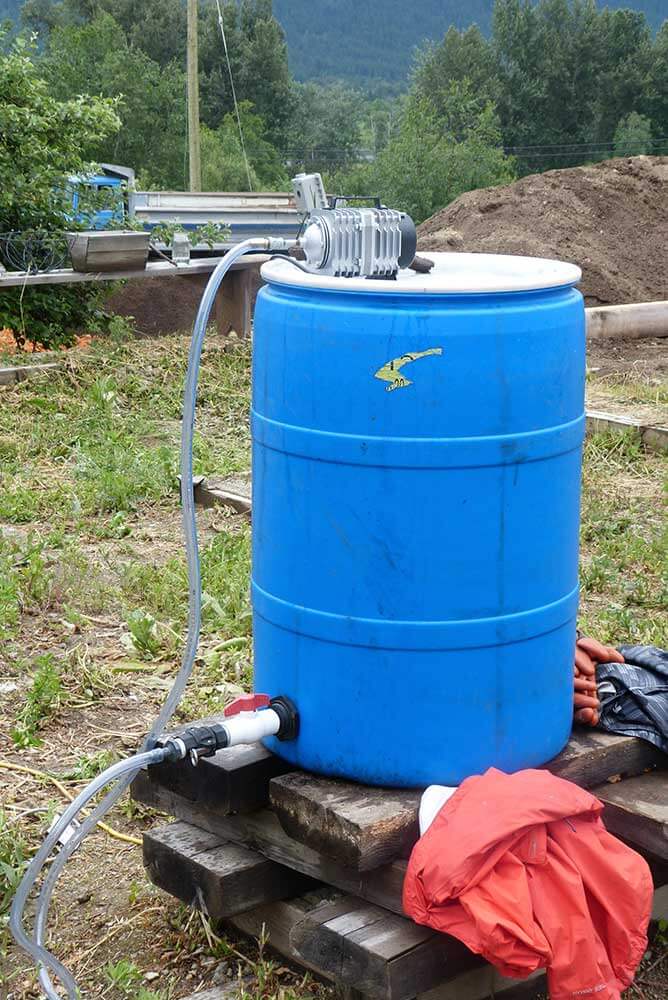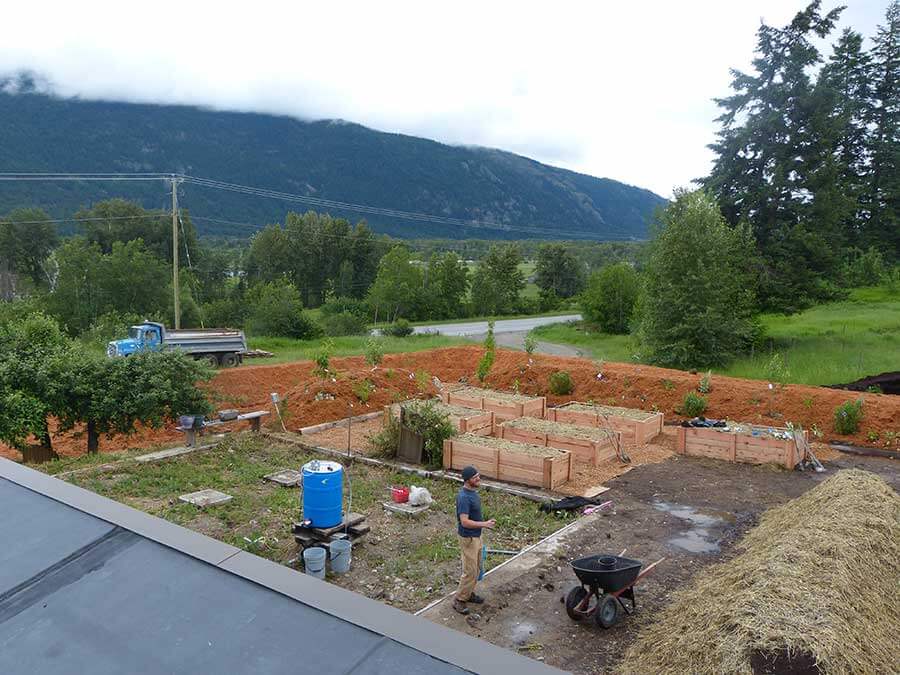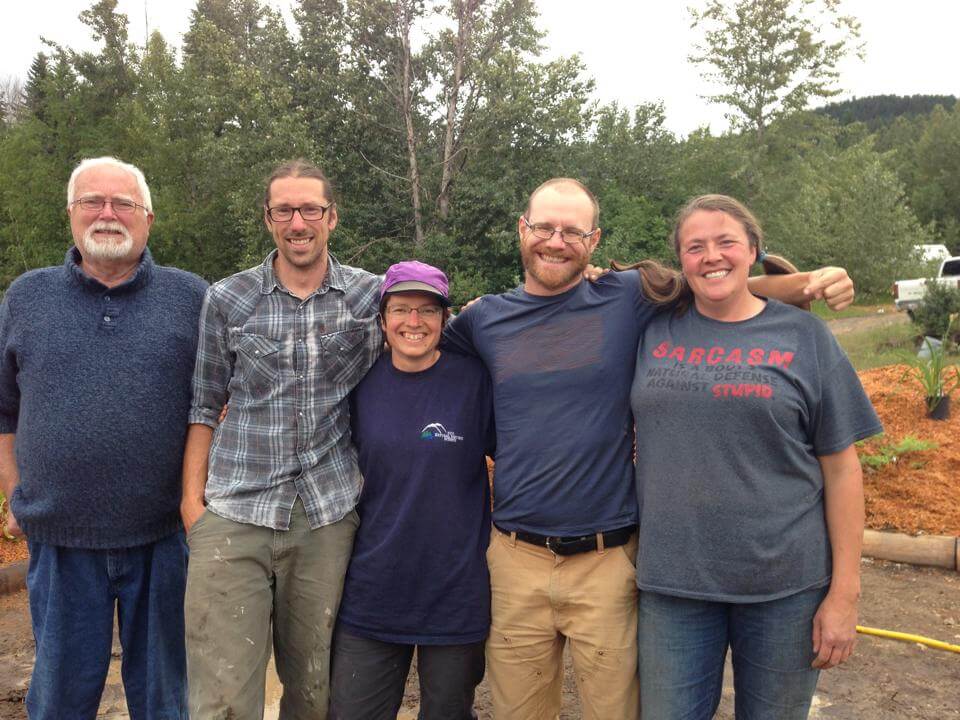Darfield Earthship Edible Landscape
An earthship gets a thriving edible landscape and shelter from cold winter winds.
Overview
Zoned for agricultural and other industrial uses, this 13-acre had been mostly colonized by opportunistic pioneer species. Used as a forestry centre since WWII, and more recently for the clients’ log cabin building company, it was located on one of BC’s major highways for northern traffic. After having built a fully permitted and engineered 2200 sq. ft. earthship, their plans included off-grid power, solar hot water, gasification, rainwater collection, greywater, a rocket mass heater, and abundant food production. Existing structures on-site included a barn, shop, chicken coop, and cabins.
Clients
The clients, a capable and innovative family of 2 adults and 3 teenage children, had gardening experience and were looking for a more independent and regenerative living system. Further integration of the earthship into the property and local area was a high priority as was outdoor living space.
Challenges
Major challenges included strong winter and shoulder season winds due to location in a north-to-south valley; mitigating highway noise; and improving poor soil quality, particularly directly outside the earthship.
Opportunities
As the site had been used for log cabin building for 40 years, there was ample material on site including shavings, sawdust, and scrap. With strong social connections, both through the earthship’s notoriety and their commitment to local community and lifestyle, the clients were very motivated, capable, and enthusiastic to make the project happen.
Key Elements
- 2 large high-beds to buffer wind and sound, and catch rainwater, planted out with native species for nitrogen fixation and shelterbelt building
- Fruit trees on inside of upper high-bed to trial perennial food close to the house
- 25 foot hugelkultur for further food production (In their first year, the hugel produced 40-45% of their greens)
- Herb gardens and perennial flowers adjacent to the earthship to take advantage of solar catchment and increase season extension
- Raised garden boxes for accessibility, with hugelkultur base for increased water retention and organic matter
- Compost tea application with soil amendments as needed
- Entire residence area installed in 2-day workshop (with preparatory excavation and materials acquisition previously completed)
Videos
Update - 2021/07/23 - Before and After
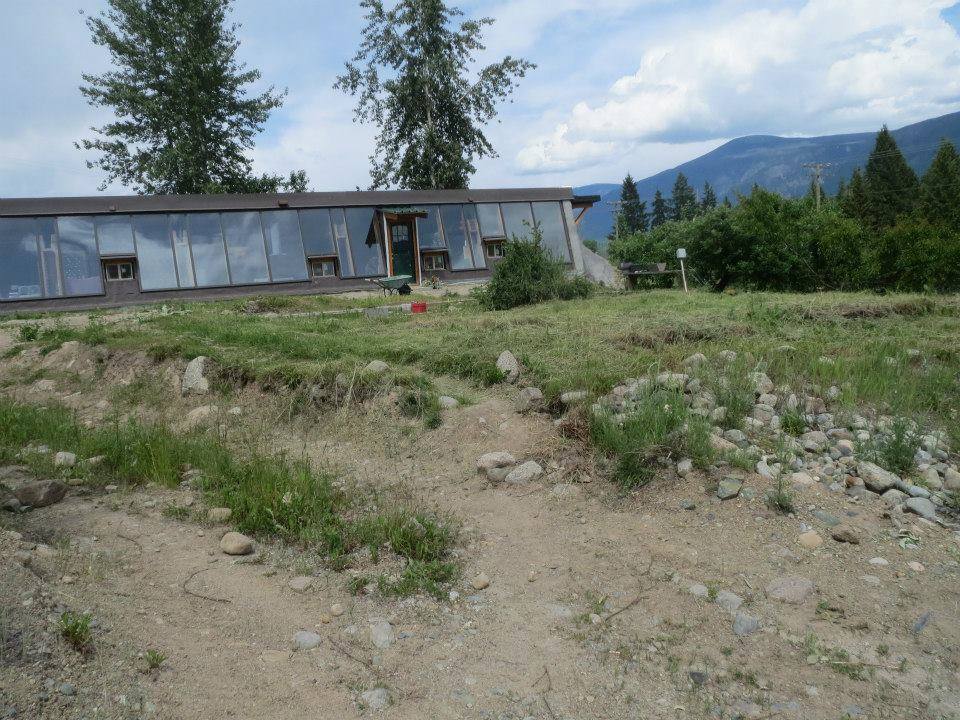

More projects
City Park Food Forest Retrofit
A retrofit design of a city-run dog park into a food forest orchard.
Darfield Earthship Edible Landscape
An earthship gets a thriving edible landscape and shelter from cold winter winds.
Topographical Site Survey – Homestead
A topographical survey produced by taking ground survey points, ground control points as w… Read more »
Regenerative Rehabilitation Farm Design
A 136ac farm design for a rehabilitation center focused on regenerative agriculture, water… Read more »
Fire Pond and Self Watering Nursery
A rural pond and hugelkultur provide increasing fire protection and water resilience.
Pilot Production Food Forest
Production pilot Food Forest for a Conservation Association

